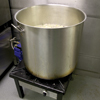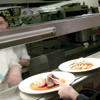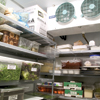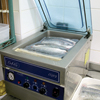My new kitchen: Sam's Brasserie, London
Sam Harrison had a clear idea of what he wanted the kitchen at Sam's Brasserie to achieve. The restaurant would be serving about 200 covers a day of quality fresh food, so it was always going to be about cooking rather than holding food. Six months in, the average number of covers served in a day is 235, with the busiest day currently standing at about 330.
The restaurant occupies about one-tenth of the old Sanderson wallpaper-printing mill in Chiswick, west London. The 4,000sq ft area on the ground floor was a shell when planning began, allowing the designers the luxury of deciding exactly how much space to give the kitchen before the walls went up. A good understanding of what was needed for the delivery of a quality product, and a good working environment for the brigade of 12, meant there was no skimping on kitchen space.
The kitchen is operational for both lunch and dinner during the week but starts earlier on Saturdays and Sundays to accommodate the weekend brunch crowd, who tuck into dishes such as eggs benedict. "We'd like to get to the stage where we're open all day," says Harrison. Dishes such as a risotto of chanterelles or seared red mullet with rocket and salsa verde make up the menu of about 10 starters, seven mains and seven desserts, and it changes twice a day to take full advantage of what's available from suppliers. Average spend on food is £20.
The main restaurant area seats 75, with a further 25 on a mezzanine level and 80 in the bar area. The wall separating the kitchen and main dining area has a window running its entire length at about chest height, so diners can see the chefs at work. Harrison's idea for a galleried kitchen came from a restaurant in New York where the silhouettes of the chefs are visible to diners through a large wine rack separating the kitchen from the dining room. However, besides creating an element of theatre for diners, the window also helps with service, as the chefs can see what's happening on the restaurant floor - for instance, when it's being hit by 20 walk-ins.
From the Colsec coldroom built at the back of the kitchen to accept fresh deliveries (dry stores are downstairs) to the pass at the front which runs the length of the sauce, veg, grill and pastry sections, the equipment has been arranged to make the very best use of space. Having been involved in the design of many kitchens, Wickham knew what sort of kit he wanted. "I'd written the menu, so I knew exactly what equipment I'd need to deliver it," he says.
At the heart of the kitchen is a modular suite designed to give the sauce section two solid-tops, the veg section four burners and a fryer, the grill section a fryer and a chargrill, the larder section six burners, and a salamander for use by all sections. Given the expected 200 covers the equipment would have to serve, the decision was made to install heavy-duty kit in the form of pieces from the Garland Master series, part of Enodis UK.
Rather than being situated against a wall, the cooking line has been fitted along a spine which carries gas, electricity and water to all sections. This effectively creates a wall to provide segregation of areas. A prep area housing under-counter refrigeration and a vacuum packer, and a bakery area with a Chef Quip planetary mixer and large tubs of flour lie to the rear of the spine, while the cooking suite sits on the other side opposite the pass, which houses a line of Delfield Sadia (also part of Enodis UK) under-counter refrigeration. The corridor created between the spine and the coldroom had to be wide enough to allow easy access for the huge pots destined for the Falcon stockpot stove. This is situated at the back of the suite alongside a 10-grid Rational combi-oven used for batch cooking and bread and pastry work.
The pastry section sits to the right-hand side of the pass and uses the nearby six-burner stove. There's a two-door under-counter refrigerator, an ice-cream freezer, a Pacojet machine - for home-made ice-creams and sorbets - and a Garland induction hob.
The dishwashing area is to the left of the door in from the restaurant, so waiting staff can drop off dirties before heading round to the pass. The Nelson hood dishwasher copes with a high throughput of dirties. There's also a Nelson glasswasher in the bar.
While there are a couple of items still on his wish list - a blast chiller and a further six-grid combi-oven - Wickham is pleased with his kitchen. "There are no areas that don't work," he says. "It's a kitchen geared up for numbers."
The brief A strong emphasis on quality fresh food and the ability to cope with a high intensity of covers were the main considerations for head chef Rufus Wickham and owner Sam Harrison, who worked with Nelson Catering Equipment to design the kitchen that would serve the 180-seat Chiswick brasserie.
3. The pass sits opposite the cooking suite and extends around the corner to the pastry section, so starters, mains and desserts can all be easily passed over without too much movement in the kitchen.
4. The Colsec coldroom provides the bulk of chilled storage, with each section having its own under-counter refrigeration by Delfield Sadia to keep ingredients close at hand during service. There's just one upright fridge at the end of the pass used by the sauce section.
5. The Chef Quip vacuum packer is used every morning during prep for meat, fish and poultry. A planned addition is a blast chiller to work in conjunction with the vacuum packer.
Contacts
- Britannia 01926 811300
- Chef Quip 01299 871856
- Colsec 01905 795070
- Enodis UK (Dean/Delfield Sadia/Garland) 020 8561 0433
- Falcon Foodservice Equipment 01786 455200
- Nelson Catering Equipment 0800 731 3045
- Nelson Dish and Glasswashing 0800 592833
- Pacojet 01543 375311
- Rational UK 0800 389 2944












